Back to projects
Tertiary Education
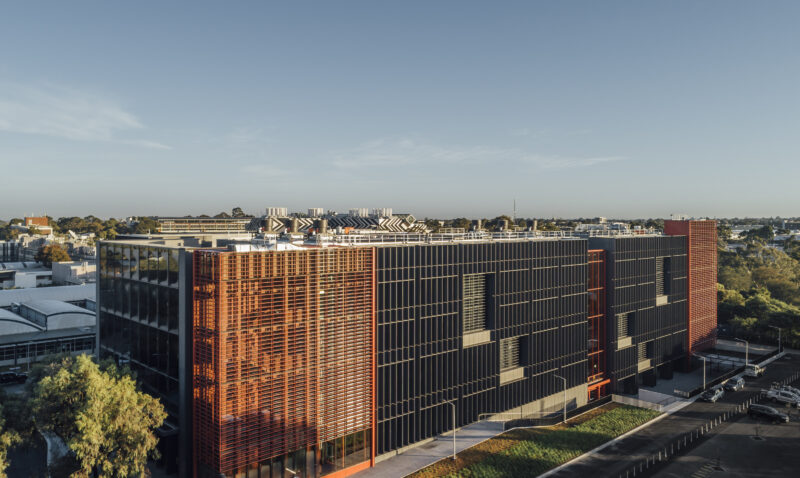
Woodside Building for Technology & Design
Passive House Certified
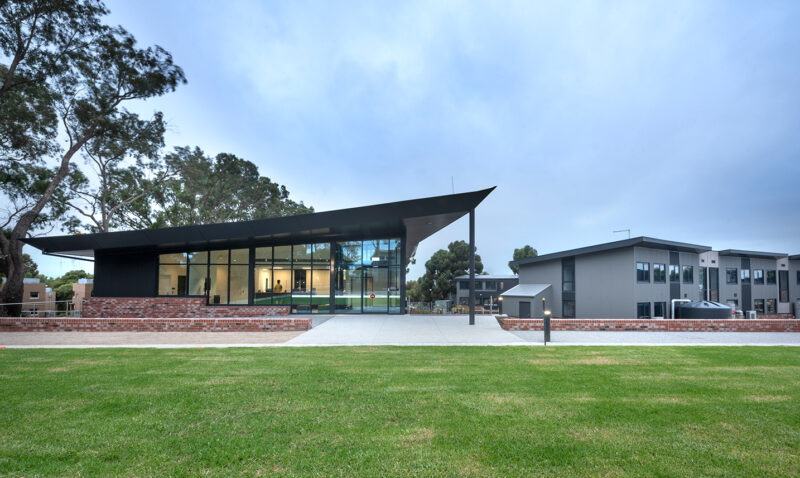
Waurn Ponds
Student Accommodation Development
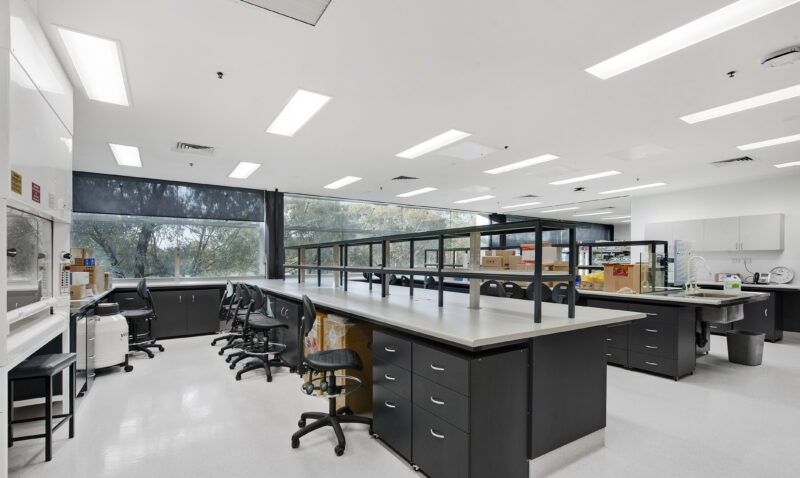
RMIT Laboratories
Lab upgrades, fit-outs and development
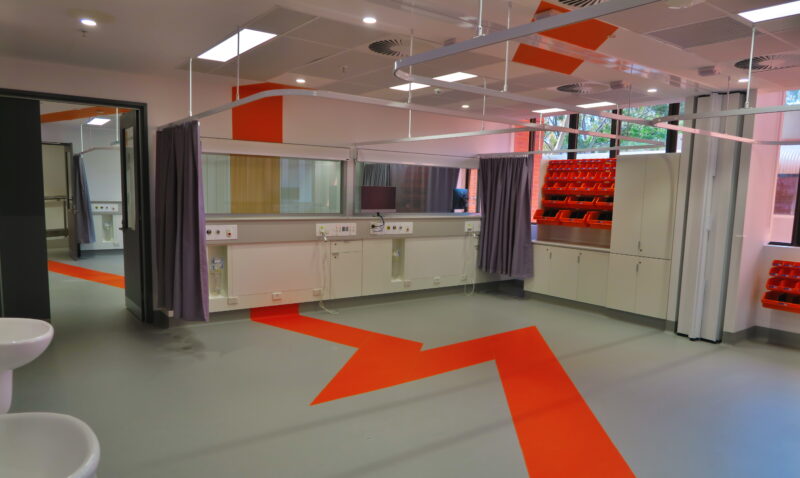
Simulated Health Teaching Wards
RMIT University

Institute of Intelligent Systems Research and Innovation
(IISRI) Development
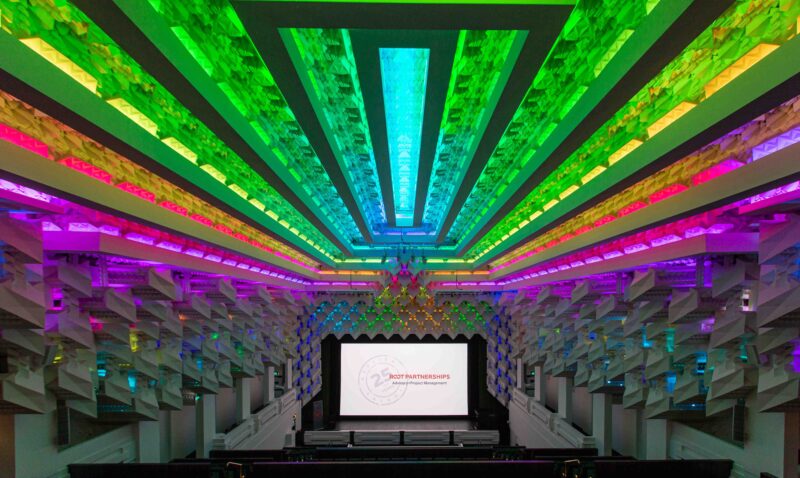
The Capitol
Refurbishment
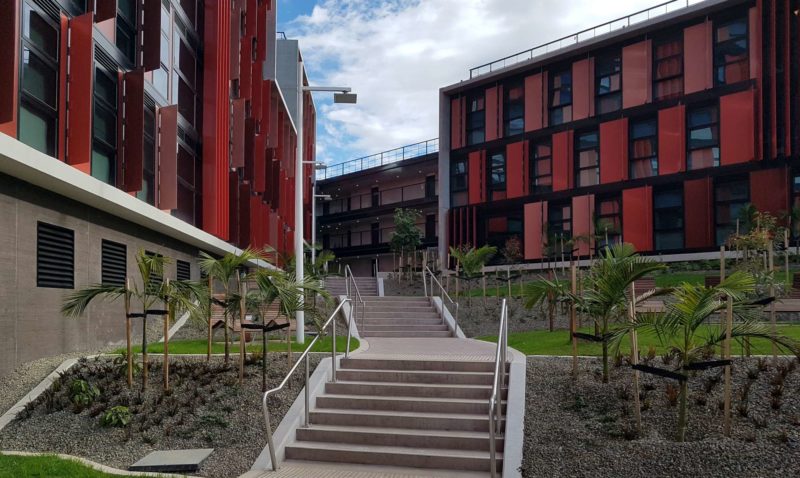
Burwood Student Accommodation Stage 2
Deakin University
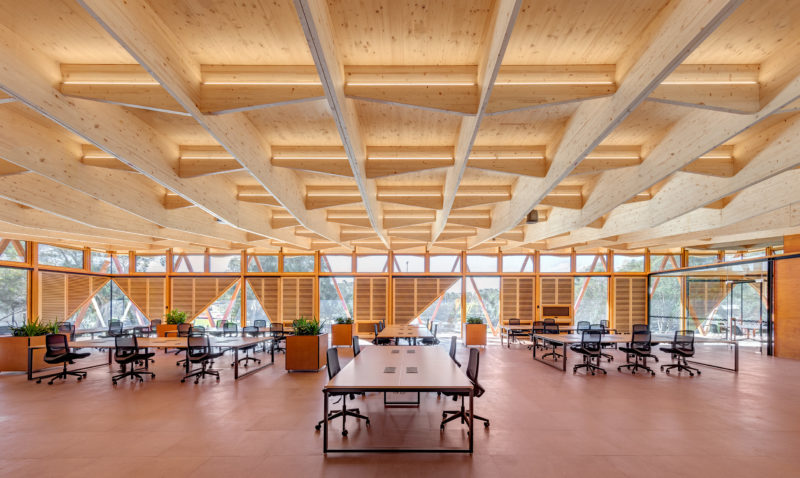
The Incubator
Macquarie University

Health Faculty Consolidation Project
Deakin University Geelong Waterfront Campus
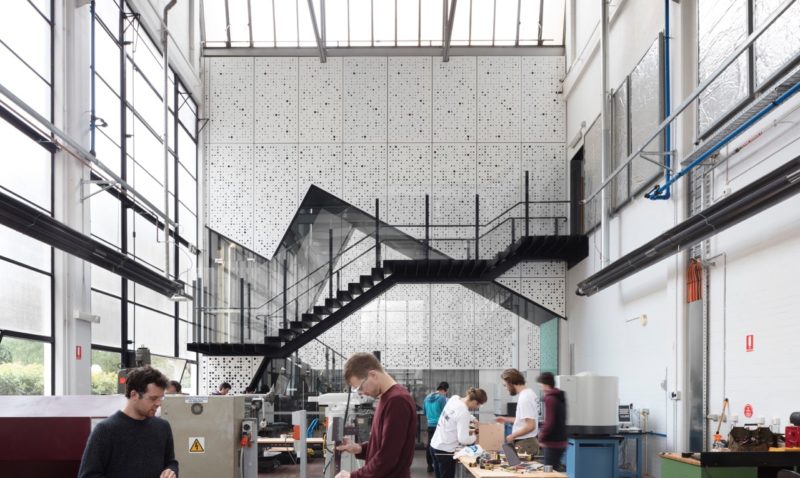
Melbourne School of Engineering Alterations
University of Melbourne
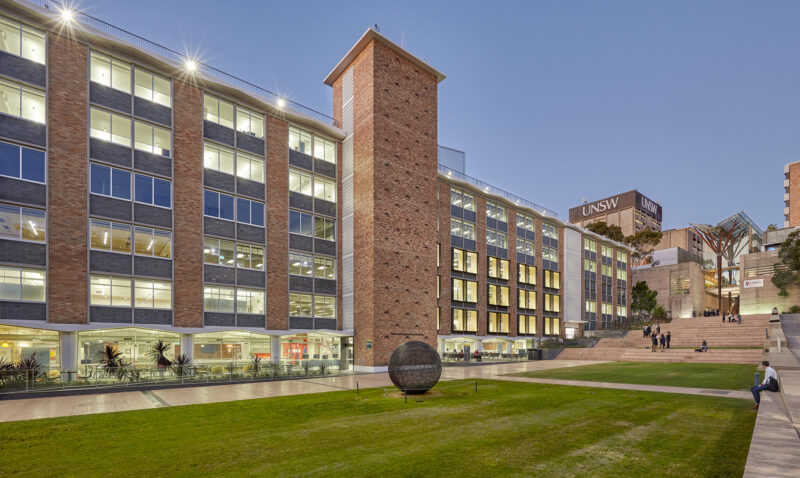
Electrical Engineering Building
Capital Renewal & Modernisation Project
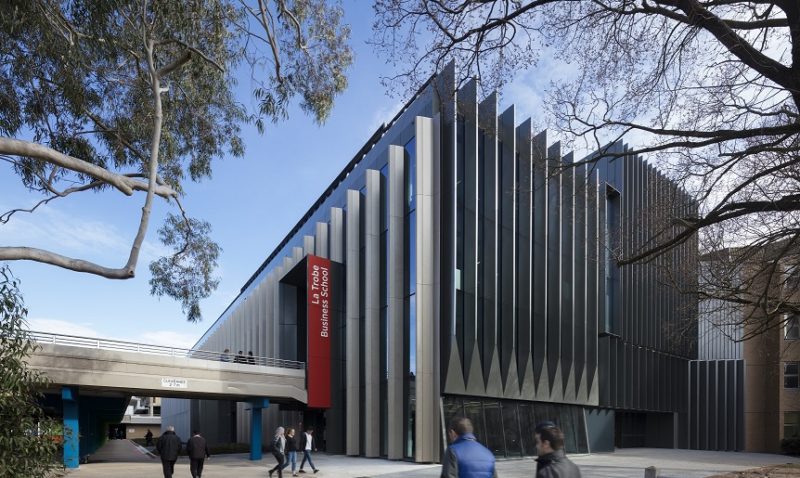
Eastern Campus Redevelopment Stage 3B
La Trobe University

National Institute of Dramatic Art
Long standing partnership
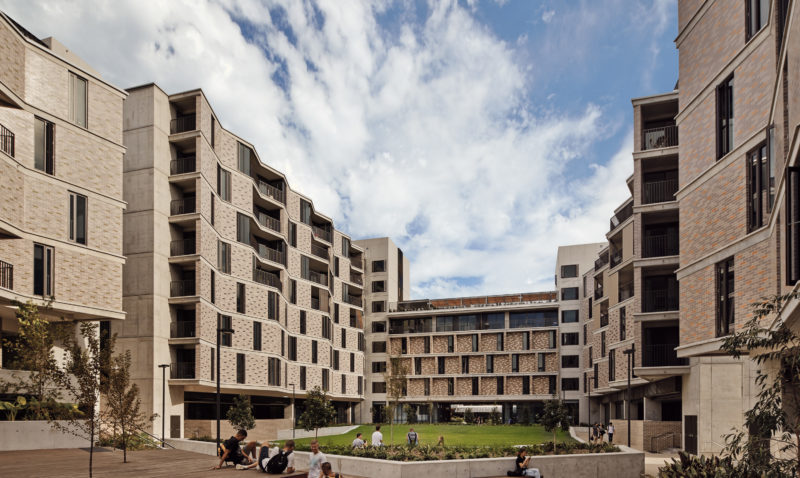
The Kensington Colleges
Student Accommodation Development
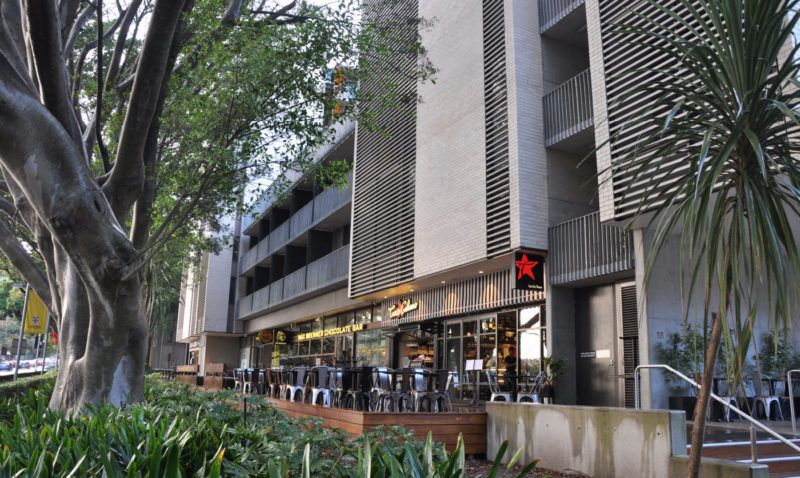
The University Terraces
Accommodation & Mixed-Use Development
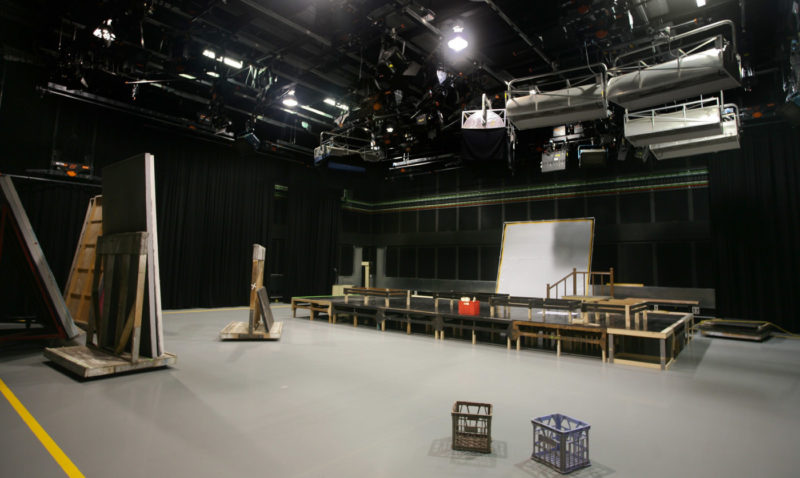
AFTRS
Relocation
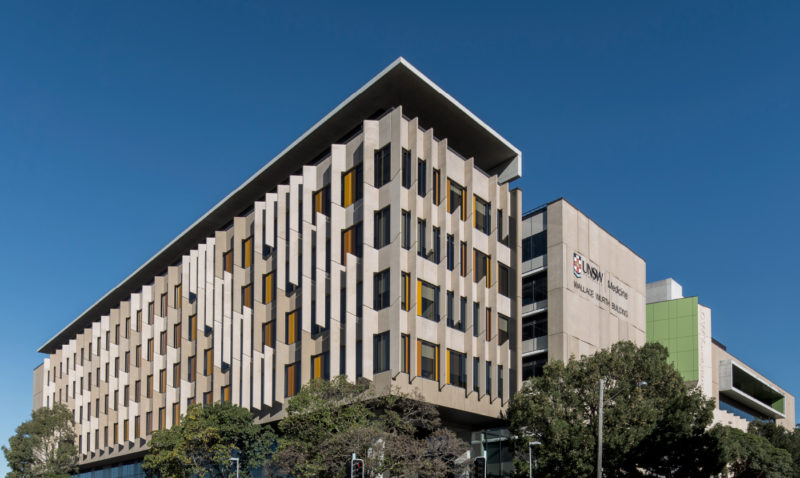
Wallace Wurth Building
School of Medicine & Medical Sciences
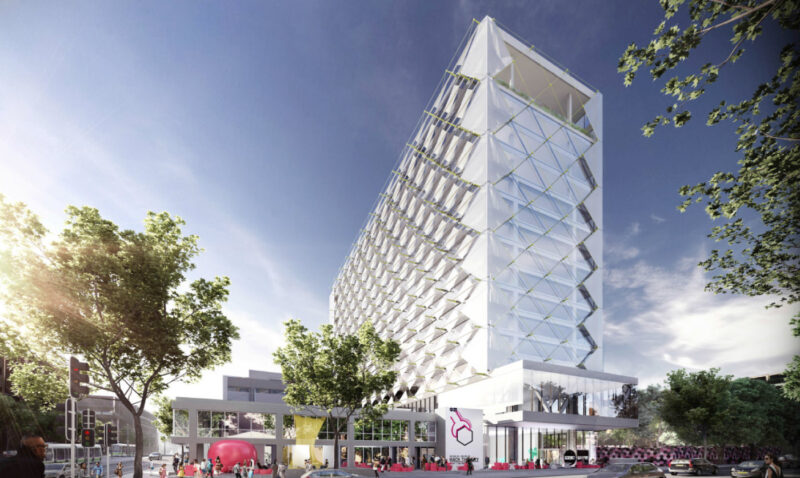
Melbourne Connect
Projects characterised by the need to work within complex master-planned environments and to minimise day-to-day operational impacts, and the requirement for bespoke design that will contribute to the university’s sense of place and that will enable leading educational and research outcomes.