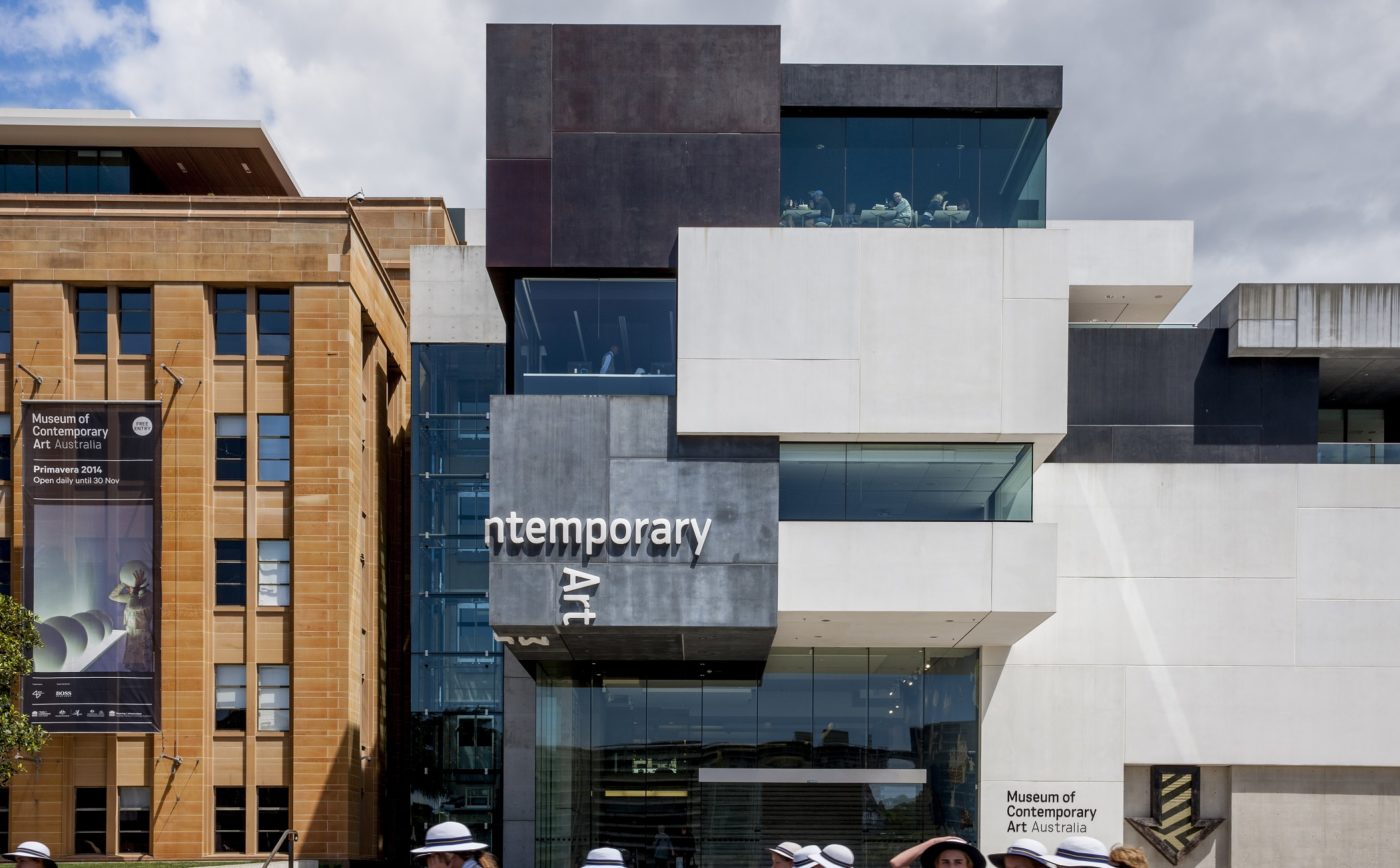Museum of Contemporary Art NSW
Redevelopment
Featured projects
The Museum of Contemporary Art at Circular Quay Sydney is Australia’s only museum dedicated to exhibiting, interpreting and collecting contemporary art from across Australia and around the world. Housed in the old Maritime Services Board Building, the MCA sought to increase its presence at the Quay with a refurbishment of the heritage building and the addition of a new 5-storey wing adjacent. The completed redevelopment increased the Museum’s total size by almost 50%.
Project Overview
In embarking on the redevelopment, in addition to expanding its size, the MCA sought to improve pedestrian access to the building, enhance movement of the public through the galleries and implement a number of sustainability initiatives to achieve energy savings targets. The completed MCA is a world-class art and educational facility that includes educational workshop spaces, facilities for young people with specific needs, a digital classroom, multimedia room, library resource room, a 120- seat lecture theatre and enhanced retail and functions offerings.
Our Role
Having developed with the MCA the initial functional brief documentation and subsequent business case to support government and private funding, RP Infrastructure was retained for the subsequent design management, authority approvals, and procurement and construction management. RP Infrastructure also assisted the MCA in procuring associated packages of works including the external forecourt works, kitchen constructions and various sub-tenant office fitout packages.
Key Challenge
As a contemporary art museum with a heavy reliance on technology, the team was continuously adapting to the challenges of accommodating developing technological and curatorial needs whilst working within an operational environment, maintaining exhibition standards and accommodating heavy construction activity. The team also managed the design and installation of a facade system that had never been constructed before and that pushed the limits of the materials’ performance.
